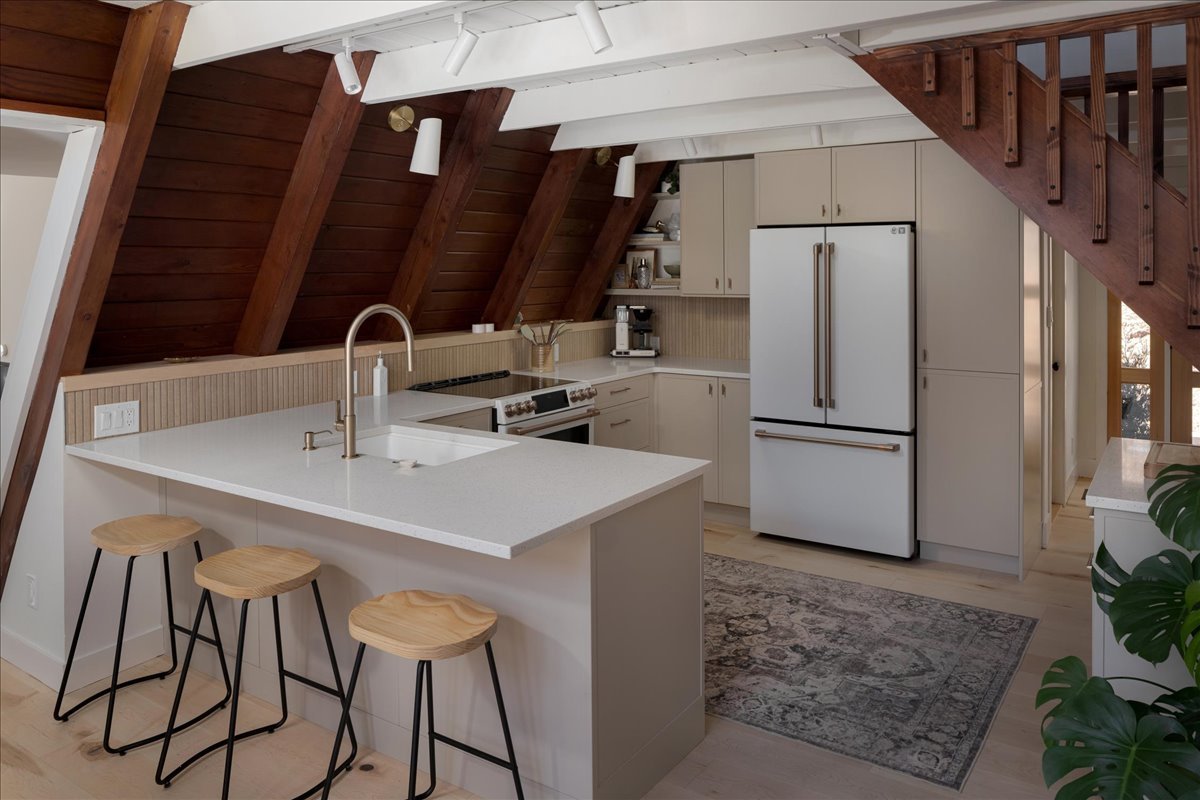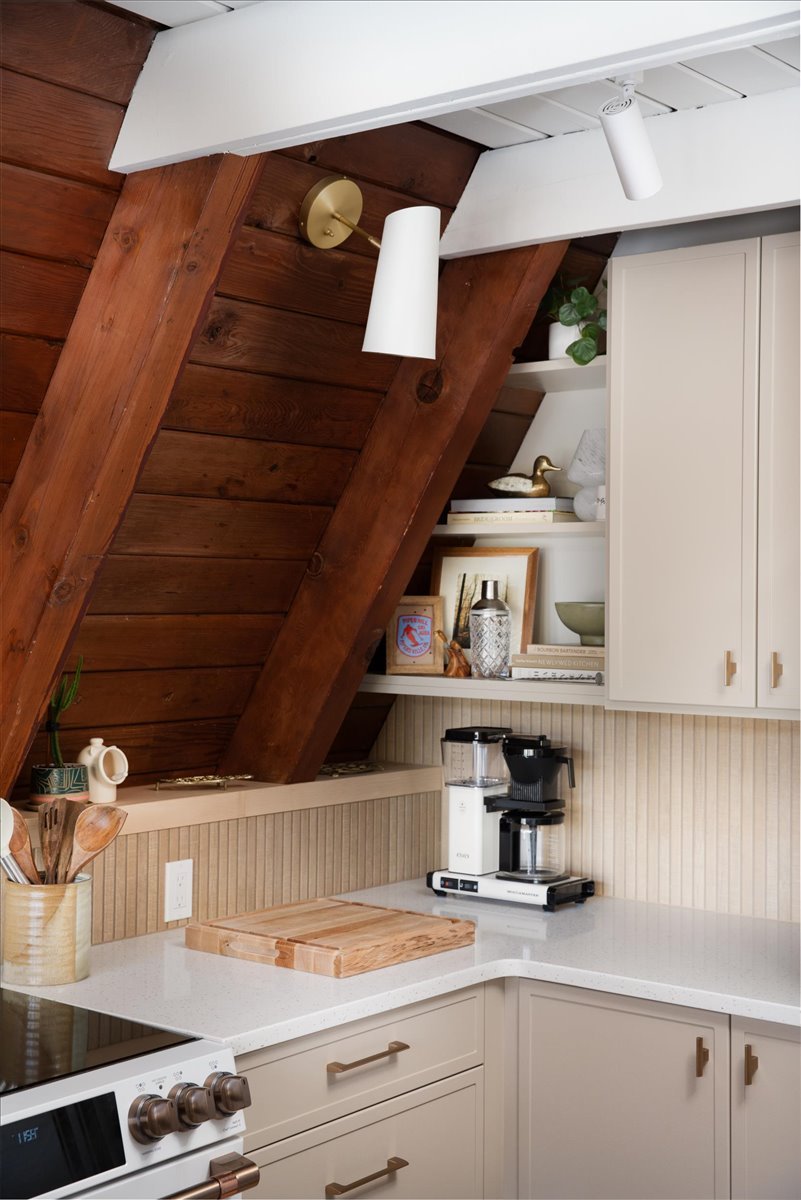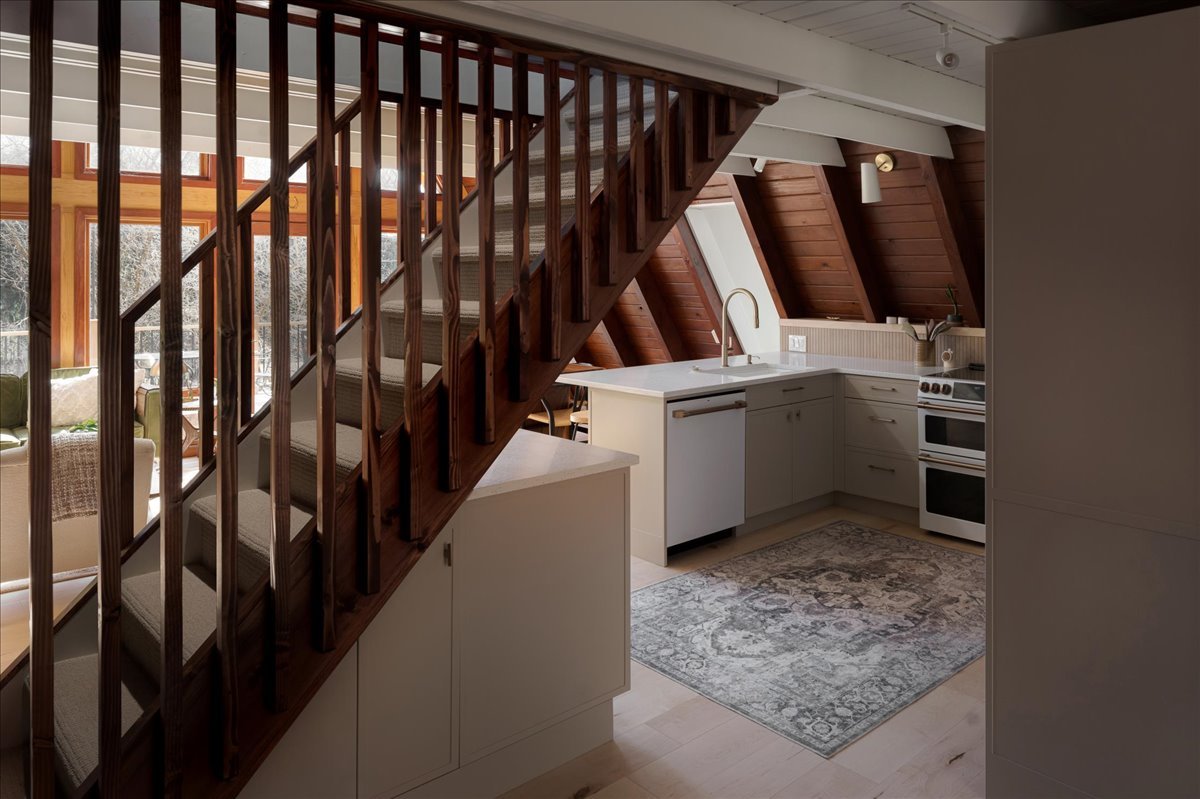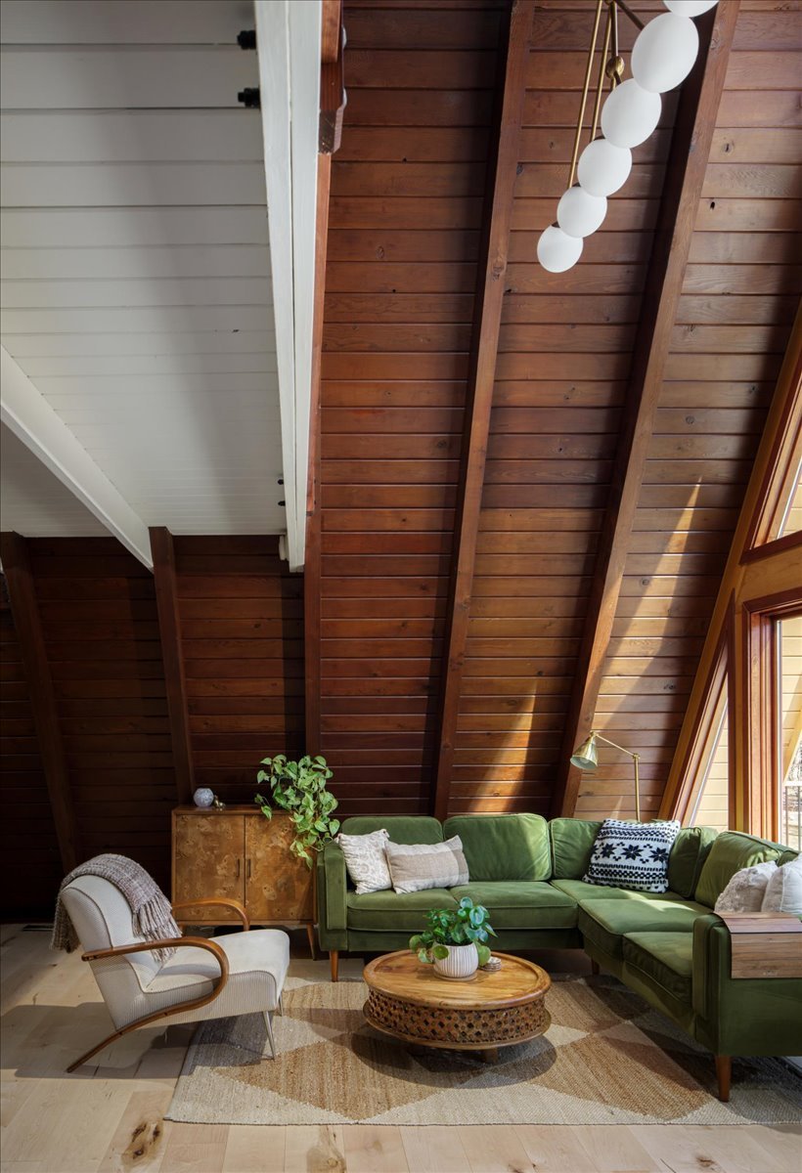











Your Custom Text Here
The kitchen served as the primary focus of this A-frame renovation. Our clients—a kind couple who had recently relocated from the city—were immediately drawn to the charm and potential of the home. However, the original kitchen was not meeting their needs. The space felt closed off and dark, and the countertop sat directly against the angled wall, significantly reducing headroom—especially challenging for one of our taller clients.
Our first priority was to open up the space. We removed the interior walls surrounding the kitchen and then repositioned the countertop away from the sloped wall to provide ample head clearance. Track lighting and sconces were added to increase brightness, and updated appliances helped bring cohesion and functionality to the design.
A-frame architecture is known for its dramatic walls of windows that invite natural light and outdoor views inside. To further emphasize that connection, we made a bold change to the flooring. The original large, square off-white tiles didn’t reflect our clients’ style or enhance the natural palette of the home. In their place, we installed light maple engineered hardwood flooring by Mirage Floors, offering a softer, warmer, and more organic surface that beautifully reflects the surrounding light.
Beyond the kitchen, a major goal of the project was to open up the entire main floor and take full advantage of the home’s potential for natural light. We removed a central wall and installed a window-paneled door, transforming a previously solid wall into a second entry point with improved access to the driveway. The new door by Krosswood Doors enhances both function and flow, allowing even more light to move through the space.
To complete the transformation, we replaced the enclosed stairway walls with custom slat walls and railings, carefully stained to match the existing decking throughout the home. This change not only introduced architectural continuity but also allowed for increased countertop space and additional storage in the kitchen—bringing both beauty and practicality to the heart of the home.
The kitchen served as the primary focus of this A-frame renovation. Our clients—a kind couple who had recently relocated from the city—were immediately drawn to the charm and potential of the home. However, the original kitchen was not meeting their needs. The space felt closed off and dark, and the countertop sat directly against the angled wall, significantly reducing headroom—especially challenging for one of our taller clients.
Our first priority was to open up the space. We removed the interior walls surrounding the kitchen and then repositioned the countertop away from the sloped wall to provide ample head clearance. Track lighting and sconces were added to increase brightness, and updated appliances helped bring cohesion and functionality to the design.
A-frame architecture is known for its dramatic walls of windows that invite natural light and outdoor views inside. To further emphasize that connection, we made a bold change to the flooring. The original large, square off-white tiles didn’t reflect our clients’ style or enhance the natural palette of the home. In their place, we installed light maple engineered hardwood flooring by Mirage Floors, offering a softer, warmer, and more organic surface that beautifully reflects the surrounding light.
Beyond the kitchen, a major goal of the project was to open up the entire main floor and take full advantage of the home’s potential for natural light. We removed a central wall and installed a window-paneled door, transforming a previously solid wall into a second entry point with improved access to the driveway. The new door by Krosswood Doors enhances both function and flow, allowing even more light to move through the space.
To complete the transformation, we replaced the enclosed stairway walls with custom slat walls and railings, carefully stained to match the existing decking throughout the home. This change not only introduced architectural continuity but also allowed for increased countertop space and additional storage in the kitchen—bringing both beauty and practicality to the heart of the home.