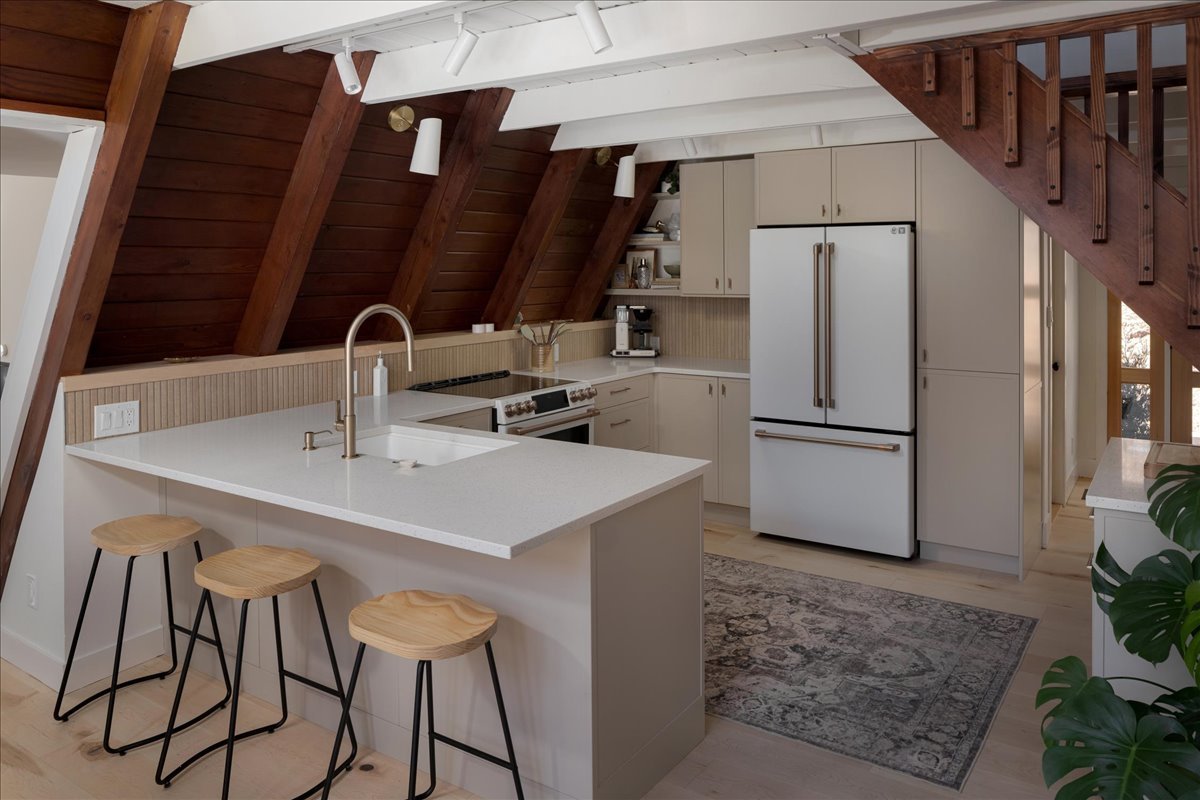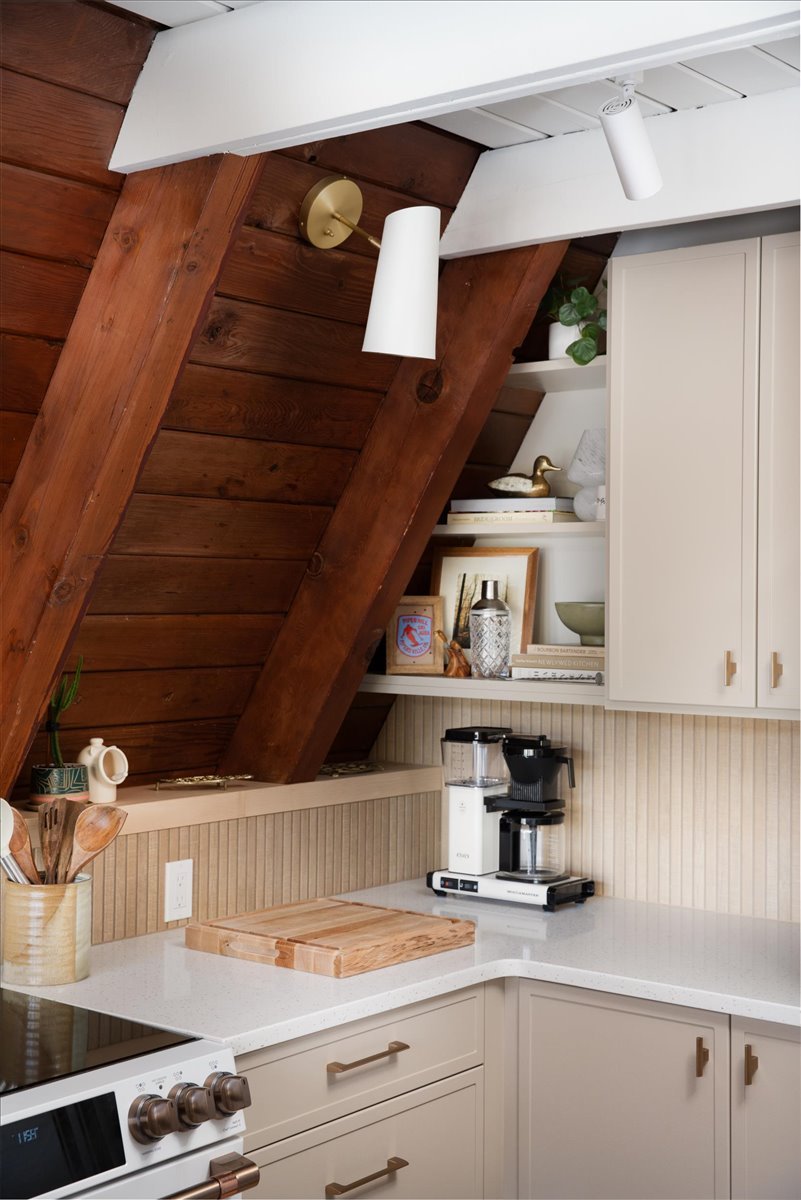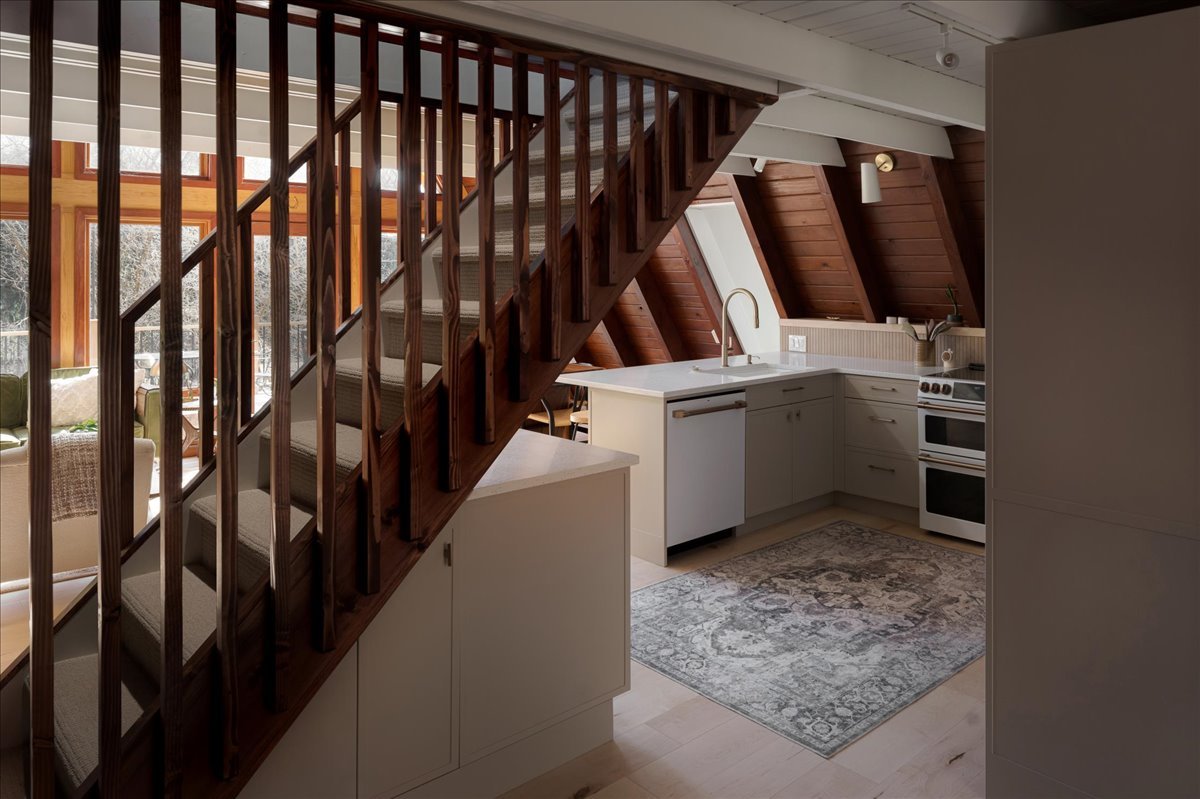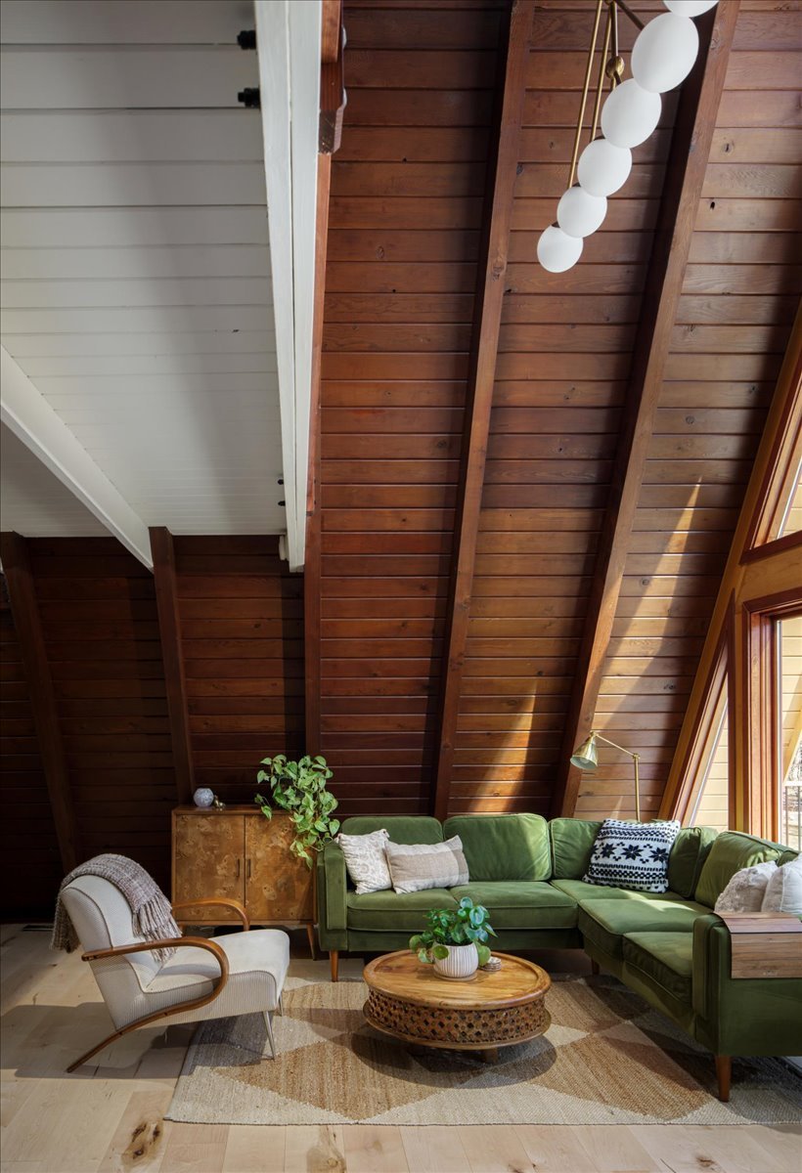











Your Custom Text Here
The kitchen was the main focus of our A-Frame job. Our clients were a very sweet couple who just moved from the city and fell in love with what this home had to offer, but the kitchen was *not* working out for them. It was closed in, dark, and the countertop was right up against the angled wall- drastically cutting down on head room- which was an issue for the taller of our clients. So first things first, we took down the interior walls to open up the kitchen, and then bumped the counter out from the wall to create ample headspace! Track lighting and sconces were added for additional light, and updated appliances pulled the space together. A-frames usually boast a solid wall of windows, allowing for ample light and views of nature. We wanted to pull some of the nature and light inside by making a pretty dramatic change to the flooring.
The original floors in this home were large square, off white tiles which really didn't match our clients vibe. We opted for a beautiful light maple engineered hardwood floor by @miragefloors that reflects the light from the windows but with a softer, warmer, more organic feel than the original tile.One of the main goals for this job, besides updating the kitchen was to open up the floor plan and better utilize the great opportunity our clients had for flooding this A-frame with natural light. By removing a central wall and adding a window paneled door, this house instantly felt more contemporary and bright.
What was once a solid wall now offers another entry point to the house with easier access to the driveway. Not only does this new door by @krosswood_doors offer added functionality, it also aids in creating more light and a continuous flow through the home. We were able to really let the light shine through by replacing the solid stairway walls with custom slat wall and railings stained to match the existing decking found throughout the rest of the house. Removing the walls that encased the stairway also allowed for more countertop space and storage in our clients kitchen.
The kitchen was the main focus of our A-Frame job. Our clients were a very sweet couple who just moved from the city and fell in love with what this home had to offer, but the kitchen was *not* working out for them. It was closed in, dark, and the countertop was right up against the angled wall- drastically cutting down on head room- which was an issue for the taller of our clients. So first things first, we took down the interior walls to open up the kitchen, and then bumped the counter out from the wall to create ample headspace! Track lighting and sconces were added for additional light, and updated appliances pulled the space together. A-frames usually boast a solid wall of windows, allowing for ample light and views of nature. We wanted to pull some of the nature and light inside by making a pretty dramatic change to the flooring.
The original floors in this home were large square, off white tiles which really didn't match our clients vibe. We opted for a beautiful light maple engineered hardwood floor by @miragefloors that reflects the light from the windows but with a softer, warmer, more organic feel than the original tile.One of the main goals for this job, besides updating the kitchen was to open up the floor plan and better utilize the great opportunity our clients had for flooding this A-frame with natural light. By removing a central wall and adding a window paneled door, this house instantly felt more contemporary and bright.
What was once a solid wall now offers another entry point to the house with easier access to the driveway. Not only does this new door by @krosswood_doors offer added functionality, it also aids in creating more light and a continuous flow through the home. We were able to really let the light shine through by replacing the solid stairway walls with custom slat wall and railings stained to match the existing decking found throughout the rest of the house. Removing the walls that encased the stairway also allowed for more countertop space and storage in our clients kitchen.